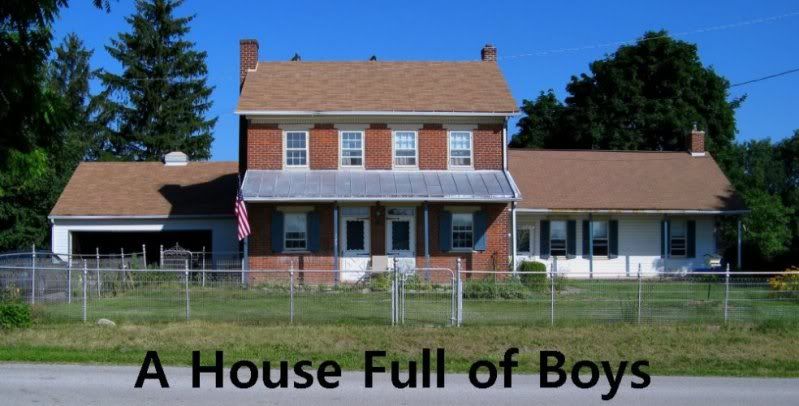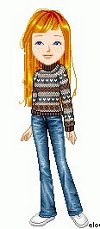Ok, here is my report from the houses we saw today. We looked at 3 and drove past another one. That one I am going to go down and see on Tuesday without Chris. If I like it, I will have him drive down to see it too. I wrote out this report for my sister, and it was a lot of typing, so I am just going to cut and paste it here.
So here is what is wrong with the house: #1 and biggest problem, the windows are old wooden single pane windows. No storm windows or screens. We are not even sure the windows open. There are a/c units in some of the windows, so I suspect at least some of them do not. #2 is the bathrooms. On the second floor, the bathroom was just carved out of a bedroom, and the tub runs part way under one of the windows. There is no shower, just a ring overhead with a curtain. The sill on the window is in bad shape from water damage. Nothing structural, just ugly. I would definitely plan to redo that bath. The other full bath is on the first floor. It is off of the laundry room, and is tiny. Maybe 2.5 feet wide, with the sink right in the door, so you have to squeeze around the sink to get to the toilet. A pg woman would not be able to get to the toilet. That bath has a shower, not great but ok. Other negatives to consider: The paper is obnoxious but not hideous, we would live with it just fine after suffering in this house, lol. Parking is a short driveway in front of a garage. It is supposed to be a 2 car garage, but those would be 2 very skinny cars. Because of the snow we could not be sure just how wide the driveway really is, but for sure the van would never fit in the garage. We would have to work out how to get both cars into the drive. The laundry area is about even with the upstairs bath in terms of quality. Kind of icky. I'm not sure how easy it would be to fix it up. Heating is gas forced air, and it has city water and sewer. I am very afraid of what the heating bill for a house that size would be. The basement is dirt. No concrete or anything, straight dirt. Yuck. Last, the roof is slate, and seems that it might have a leak at one corner, it could be expensive to fix up.
We are seriously considering this house anyway, soley from the standpoint of space. There was a lot of work done to it, but the windows are a major issue, as are the bathrooms. Ok, that's the report on house #1.
#3 was the Blackberry Rd house, the split level, and yuck, we wrote it off right away. The driveway is as steep as it looks in the picture, that is not an optical illusion. It is also very short, so not really good for the van. The inside is dark, and the entire property is the side of a mountain, all sloped and wooded. No real yard to play in and no where to ride bikes.
1st house: Broad St. It is a huge old victorian home, there is as much space as they claim, and more. The neighborhood is actually quite crowded. It is a small side street, but not a dead end, and every lot is built on. At the back of the property there is an alley that runs down to a ball field, so I am guessing that on game days that gets a lot of traffic, though it wouldn't be fast. The yard was full of snow, so it was hard to see just what it was really like, but it seemed plenty big enough for the boys. The deck is just as pretty as it looks in the pictures, and has gates that lock at each of the steps - very nice! The front porch is great too, with a porch swing. The kitchen was great, with new stove and refrigerator, a double sink and seating at the island. Lots of cupboard and pantry space. There is a laundry room on the first floor with a laundry sink, and a butler's pantry between the kitchen and laundry room. There is a mud entrance to that area, with vinyl flooring. The second floor has 3 bedrooms and a bath, plus another small room that they had just installed a ton of closet organizer type shelving. The third floor has a den area at the top of the stairs, and 2 more rooms, plus a half bath. It also has one more room that isn't finished to be used as storage.
So here is what is wrong with the house: #1 and biggest problem, the windows are old wooden single pane windows. No storm windows or screens. We are not even sure the windows open. There are a/c units in some of the windows, so I suspect at least some of them do not. #2 is the bathrooms. On the second floor, the bathroom was just carved out of a bedroom, and the tub runs part way under one of the windows. There is no shower, just a ring overhead with a curtain. The sill on the window is in bad shape from water damage. Nothing structural, just ugly. I would definitely plan to redo that bath. The other full bath is on the first floor. It is off of the laundry room, and is tiny. Maybe 2.5 feet wide, with the sink right in the door, so you have to squeeze around the sink to get to the toilet. A pg woman would not be able to get to the toilet. That bath has a shower, not great but ok. Other negatives to consider: The paper is obnoxious but not hideous, we would live with it just fine after suffering in this house, lol. Parking is a short driveway in front of a garage. It is supposed to be a 2 car garage, but those would be 2 very skinny cars. Because of the snow we could not be sure just how wide the driveway really is, but for sure the van would never fit in the garage. We would have to work out how to get both cars into the drive. The laundry area is about even with the upstairs bath in terms of quality. Kind of icky. I'm not sure how easy it would be to fix it up. Heating is gas forced air, and it has city water and sewer. I am very afraid of what the heating bill for a house that size would be. The basement is dirt. No concrete or anything, straight dirt. Yuck. Last, the roof is slate, and seems that it might have a leak at one corner, it could be expensive to fix up.
We are seriously considering this house anyway, soley from the standpoint of space. There was a lot of work done to it, but the windows are a major issue, as are the bathrooms. Ok, that's the report on house #1.
Ok, #2, Canal St. This house was soooo nice, but much tinier than they claimed on the info sheet. We measured out the rooms and I can only barely get to 1200 sq ft. Not only that, but there is not a single closet in the whole house. No joke. The ceilings in the front half of the second floor are only 6' 3" high. Chris had to duck to get through the doors. There are two staircases, but both are narrow and enclosed, and turn the corner at the bottom, so it would be difficult to get furniture up them. There are french doors in the master bedroom (for a future deck, I guess) and we'd have to get all the furniture in through those. Also, there is a water problem in the basement; they have a sump pump, but Chris didn't like the looks of the whole thing. There is a concrete floor, but the washer and dryer would be down there and it is icky. I think if we were to go with this house, we'd have to bid low and plan to add on immediately.
That said, there are so many pluses to this house. The kitchen is brand new and beautiful. No appliances, so we'd have to buy those. The yard is absolutely perfect, and the view is great on all sides. Both bathrooms upstairs are new and very nice. Most of the windows are new vinyl; only 4 small windows in back are aluminum, and the back door doesn't have a storm door. It was plenty warm in there when we visited today, even though it was set to 60.
I really really really liked the character of this house, even more than the Broad Street house. That house had an air of genteel poverty to it. This house was very pretty inside, since they did all that work to it. I just wish it wasn't so small!!!! It would be perfect if it were bigger and had closets.
That said, there are so many pluses to this house. The kitchen is brand new and beautiful. No appliances, so we'd have to buy those. The yard is absolutely perfect, and the view is great on all sides. Both bathrooms upstairs are new and very nice. Most of the windows are new vinyl; only 4 small windows in back are aluminum, and the back door doesn't have a storm door. It was plenty warm in there when we visited today, even though it was set to 60.
I really really really liked the character of this house, even more than the Broad Street house. That house had an air of genteel poverty to it. This house was very pretty inside, since they did all that work to it. I just wish it wasn't so small!!!! It would be perfect if it were bigger and had closets.
#3 was the Blackberry Rd house, the split level, and yuck, we wrote it off right away. The driveway is as steep as it looks in the picture, that is not an optical illusion. It is also very short, so not really good for the van. The inside is dark, and the entire property is the side of a mountain, all sloped and wooded. No real yard to play in and no where to ride bikes.
I didn't take any pictures today; it had snowed overnight so it was hard to get around in the snow. The first 2 houses are unoccupied, so no one had shoveled. I wish I had remembered to wear my boots.




1 comment:
House hunting is so exciting! I love looking at houses! Which one is near your inlaws?
Post a Comment